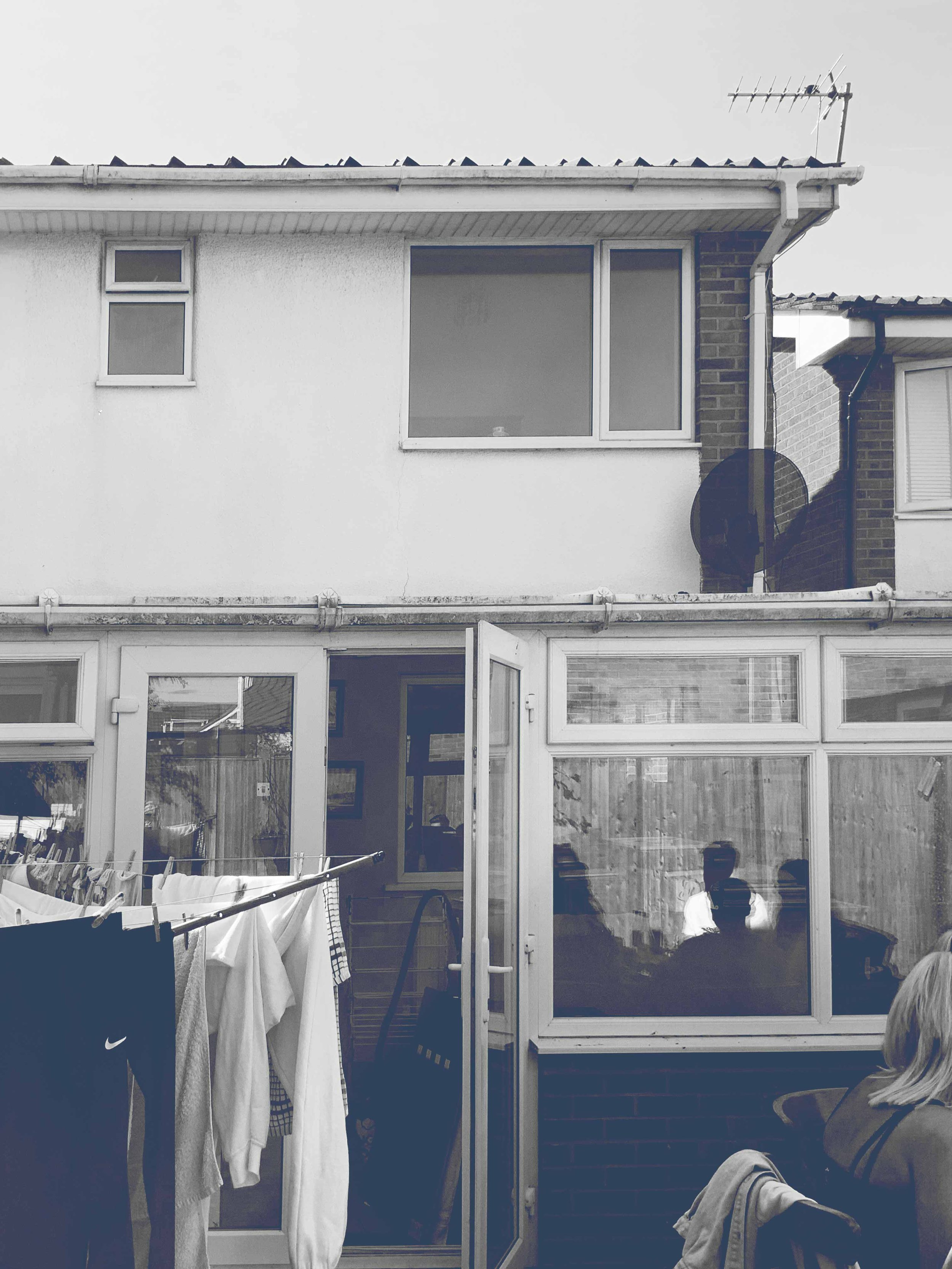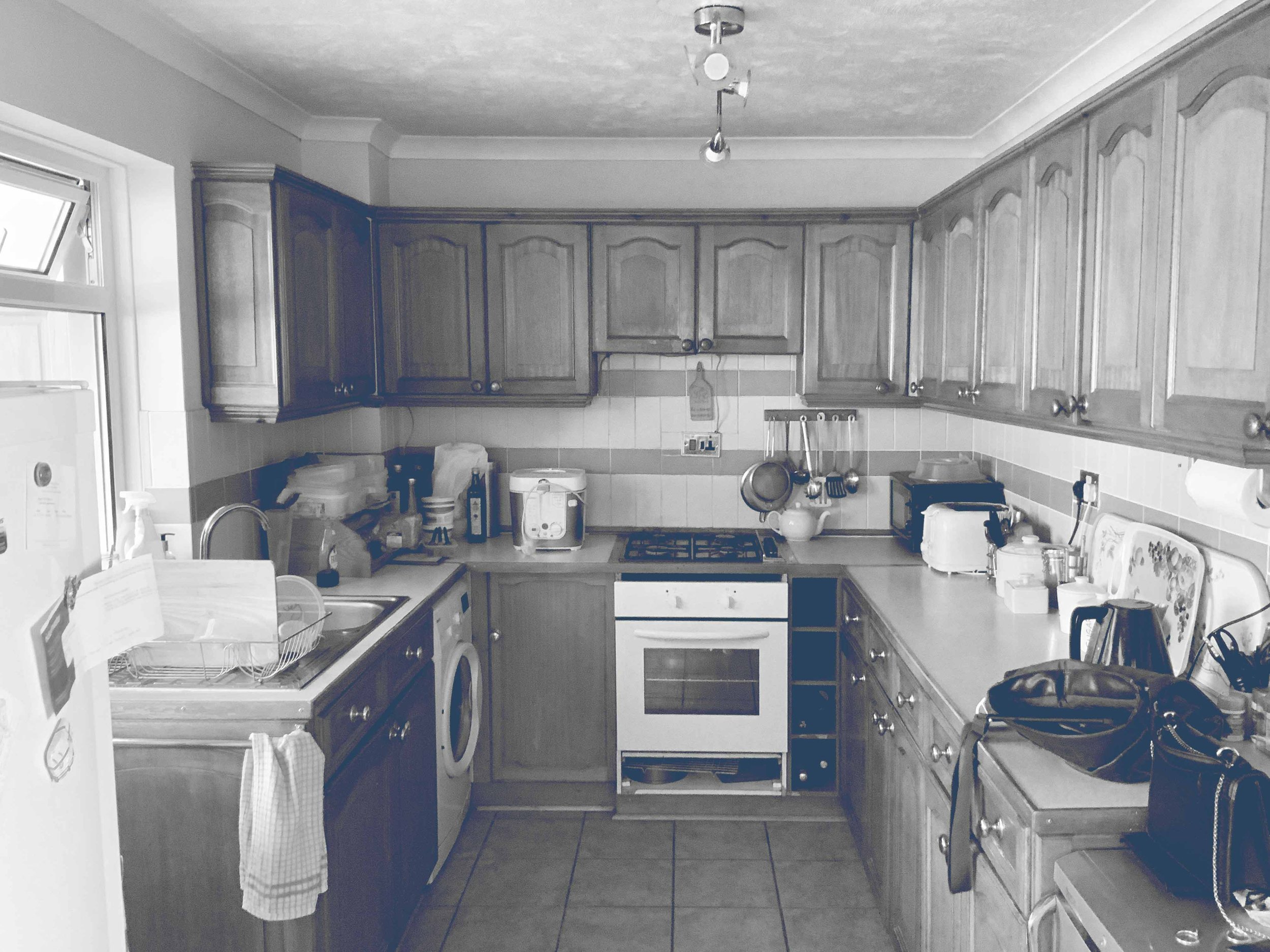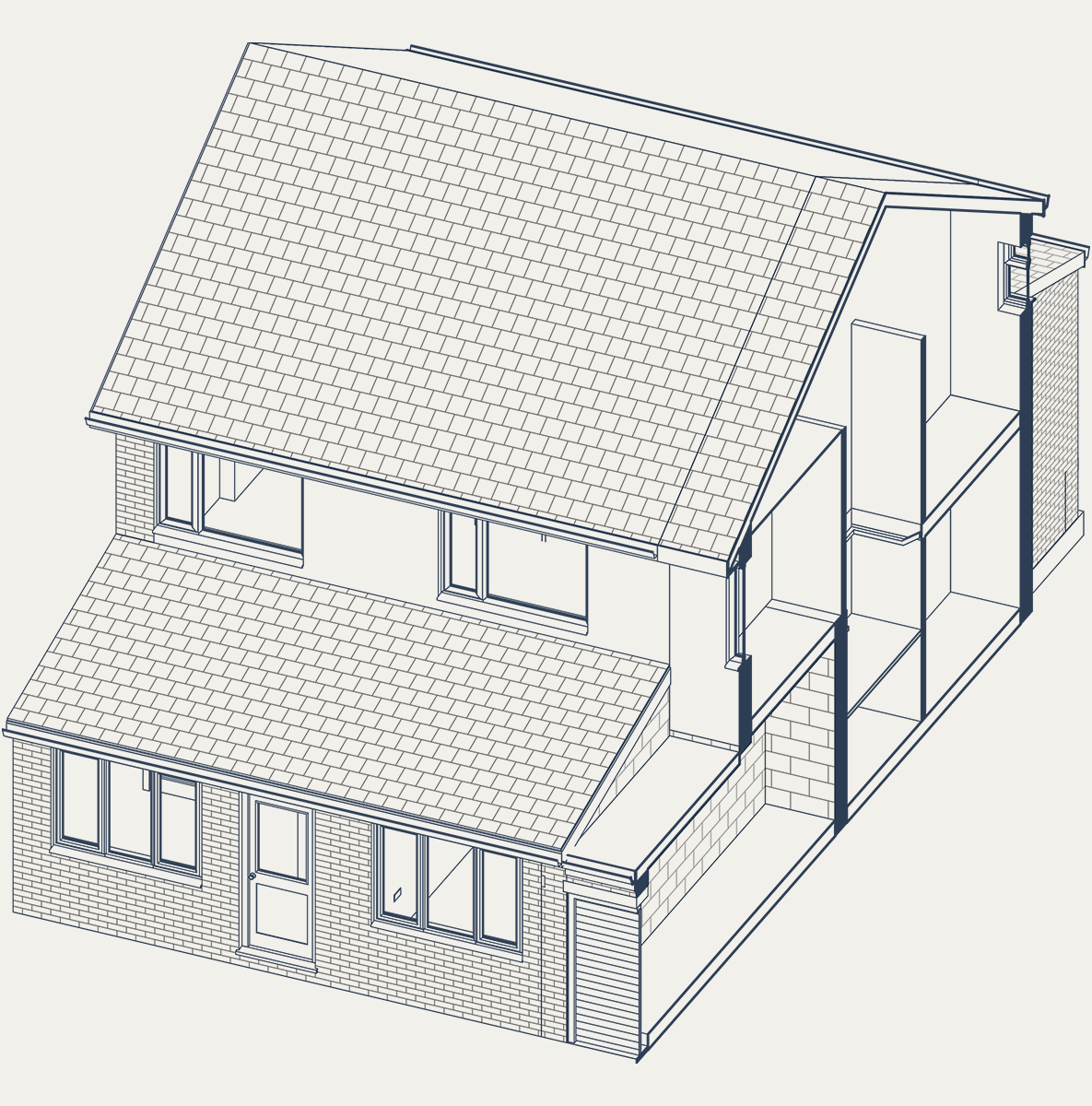Violet Avenue
Structural Engineer
Fastcalc Ltd
Contractor
???
Budget
£1,750 sqm
This 3-bedroom semi-detached home is in the Hillhead area of south Hampshire and in a street of similar homes. Multiple properties have completed front and rear home extensions. This home had a previously conservatory running across the rear of the property, but it was poorly insulated and used mainly for storage. It was wasted space and made for a dark and gloomy kitchen.
Brief
The brief was to replace the existing conservatory with a house extension with lots of natural light. Further, the client requested moving the existing w.c. to another location on the ground floor. At the same time, we were to investigate the feasibility of adding an additional bedroom and extra living space.
Solution
At the rear, a ground floor extension replaces the original existing conservatory. It provides a large kitchen/dining room with bifold doors and roof lights to provide lots of natural light. A new w.c. is added into the corner of existing kitchen, freeing up space in the extension.
A front extension aligns with the existing integral garage and replaces the original external porch. The proposed extension will provide additional space for the living room and an internal entrance porch.
A garage conversion provides an additional bedroom accessed from the living room.









